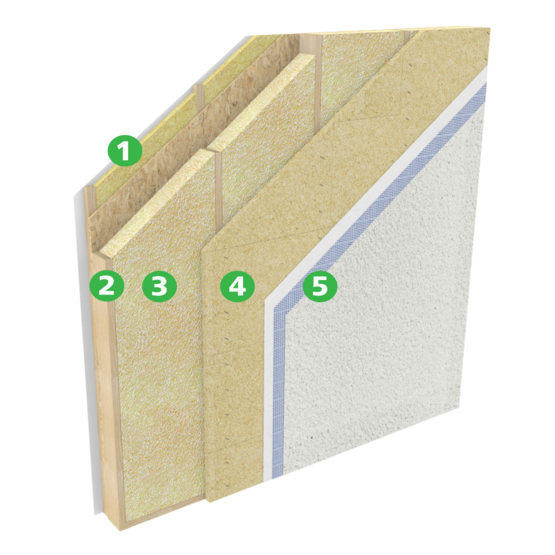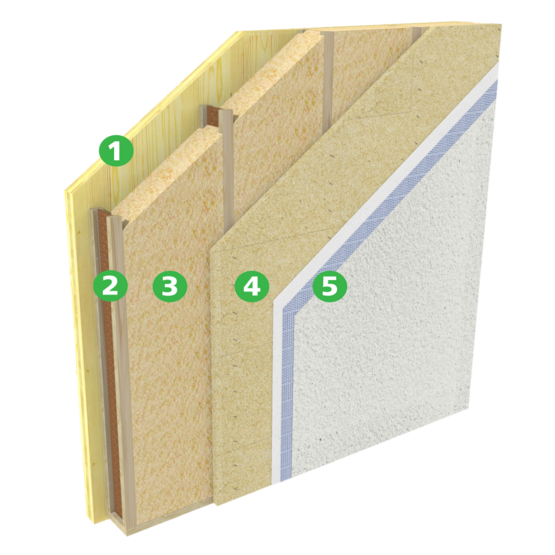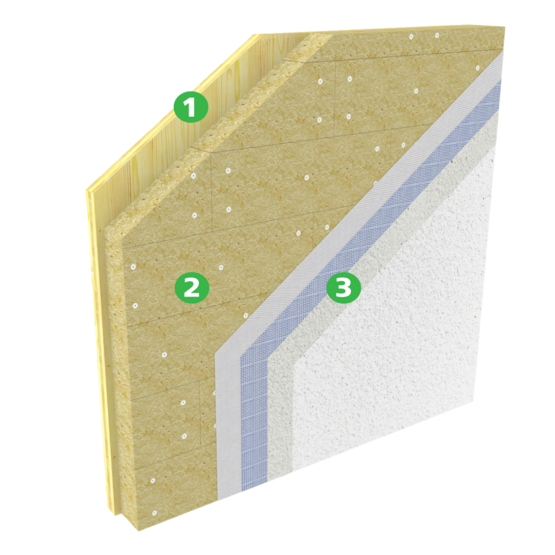Webinar Recording - Rethinking IWI with Natural Fibre Insulation
Take a deep dive into thermal upgrades to solid walls using natural fibre insulation internally

Innovative wall support for ultimate energy efficiency, e.g. for passive houses.
Laminated veneer lumber for high loads. Type R with synchronous veneer layers.
Wood fibre insulation board for facade insulation. Made using the dry method.
Cavity insulation made from natural wood fibre. Rapid, environmentally friendly and particularly inexpensive.
Insulation system for installation levels, simple electrical installation.
Flexible wood fibre insulation mat. Best insulation value of all natural insulation materials.


News
Take a deep dive into thermal upgrades to solid walls using natural fibre insulation internally
News
Rewatch Martin Twamley's presentation on natural fibre insulation at the ASBP's Natural Fibre Insulation Summit 2022.
News
This article from the Beyond Zero Carbon team looks into the health and wellbeing benefits that timber, and natural products generally, can offer when…
News
Does timber offer a construction method that provides tangible benefits to make it a system of choice for the construction sector?